Goucher Hall
'Goucher Hall, so named by the trustees after its donor, is a massive granite building of Romanesque architecture, 165 feet long and 90 feet deep, with four floors. It contains forty rooms, used only for purposes of instruction and administration. In its construction careful attention has been paid to details, and the requirements of sanitation have been punctiliously observed in lighting, heating, ventilation and drainage.'
Click on any picture to see a larger version
 Goucher Hall(159 KB)
Goucher Hall(159 KB)
 Goucher Hall(148 KB)
Goucher Hall(148 KB)
 Goucher Hall(129 KB)
Goucher Hall(129 KB)
 Goucher Hall(146 KB)
Goucher Hall(146 KB)
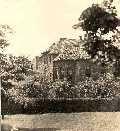 Goucher Hall(154 KB)
Goucher Hall(154 KB)
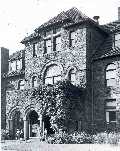 Goucher Hall(199 KB)
Goucher Hall(199 KB)
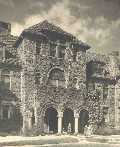 Goucher Hall(152 KB)
Goucher Hall(152 KB)
 Goucher Hall(196 KB)
Goucher Hall(196 KB)
 Goucher Hall(72 KB)
Goucher Hall(72 KB)
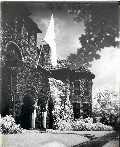 Goucher Hall(198 KB)
Goucher Hall(198 KB)
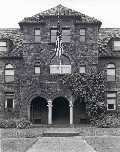 Goucher Hall(204 KB)
Goucher Hall(204 KB)
 Goucher Hall, Later(67 KB)
Goucher Hall, Later(67 KB)
 In Goucher Hall (168 KB)
In Goucher Hall (168 KB)
 Goucher Hall Art Classroom (95 KB)
Goucher Hall Art Classroom (95 KB)
 Goucher Hall Greek Classroom (278 KB)
Goucher Hall Greek Classroom (278 KB)
 Goucher Hall Rotunda (429 KB)
Goucher Hall Rotunda (429 KB)
 Mary Fisher Stained Glass (577 KB)
Mary Fisher Stained Glass (577 KB)
Back to tour
Back to 1899 Program

Last Updated 10/7/99.
Copyright 1999. Goucher Hall(148 KB)
Goucher Hall(148 KB) Goucher Hall(159 KB)
Goucher Hall(159 KB) Goucher Hall Art Classroom (95 KB)
Goucher Hall Art Classroom (95 KB) Goucher Hall Greek Classroom (278 KB)
Goucher Hall Greek Classroom (278 KB) Mary Fisher Stained Glass (577 KB)
Mary Fisher Stained Glass (577 KB)